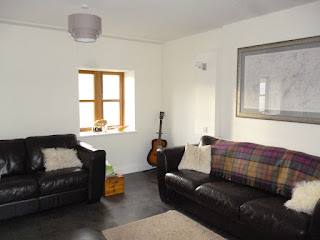


The master bedroom suite on the ground floor of the brick building is currently being used as a lounge until we finish the stone building
(2-3yrs)
Similarly the utility room is the temporary kitchen.


The hallway has become a great multi-purpose space with the kitchen and the rest of the brick building at one end and the doorway to what will be the stone building section at the other. The office and boot room also feed off of the hall.


Note the old electrical power switch for the saw mill is now the letter box.


 Bathroom with bath and separate walk in shower.
Bathroom with bath and separate walk in shower.You can still see scaffolding for Phase 2 through the window
 The View from another window
The View from another window Room for a small boy.
Room for a small boy.
The Guest room is temporarily being used as the main bedroom, so we are making do without wardrobes for now



No comments:
Post a Comment