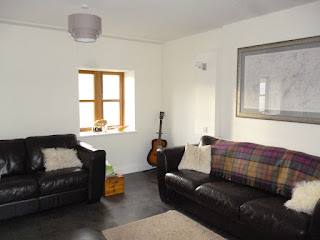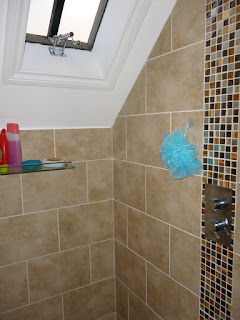A blog about a man single handedly turning an old abandoned saw mill into a family home with a tiny budget, a tight time scale and a bit of know how. (Written by his patient wife)
Wednesday, 30 December 2015
Wednesday, 23 December 2015
Nov - Photos of the main parts of the house



The master bedroom suite on the ground floor of the brick building is currently being used as a lounge until we finish the stone building
(2-3yrs)
Similarly the utility room is the temporary kitchen.


The hallway has become a great multi-purpose space with the kitchen and the rest of the brick building at one end and the doorway to what will be the stone building section at the other. The office and boot room also feed off of the hall.


Note the old electrical power switch for the saw mill is now the letter box.


 Bathroom with bath and separate walk in shower.
Bathroom with bath and separate walk in shower.You can still see scaffolding for Phase 2 through the window
 The View from another window
The View from another window Room for a small boy.
Room for a small boy.
The Guest room is temporarily being used as the main bedroom, so we are making do without wardrobes for now
Friday, 29 May 2015
Saturday, 11 April 2015
April - final fix starts
The electrician has been in and fitted all the sockets and the final finished floor surface is to start going down on Monday. 8 weeks to go...
Tuesday, 27 January 2015
26th Jan The Floor
The Floor screed was poured today! 95cum of screed. Average 70mm thick over 90sqm.
Glenalmond were very helpful and easy to deal with - I would use them again.
No one can go inside for a few days now but it is a massive step forwards in the project and a bit of a significant milestone.
Even more satisfying was the fact that the levels throughout were pretty good with only a minor adjustment of 10mm required around the stairs. Not bad since we only had an old fashioned water level and a 5 year old boy to use for setting out.
Glenalmond were very helpful and easy to deal with - I would use them again.
No one can go inside for a few days now but it is a massive step forwards in the project and a bit of a significant milestone.
Even more satisfying was the fact that the levels throughout were pretty good with only a minor adjustment of 10mm required around the stairs. Not bad since we only had an old fashioned water level and a 5 year old boy to use for setting out.
Monday, 26 January 2015
Saturday, 3 January 2015
Subscribe to:
Comments (Atom)




























.JPG)
.JPG)
.JPG)






.JPG)
.JPG)
.JPG)
.JPG)