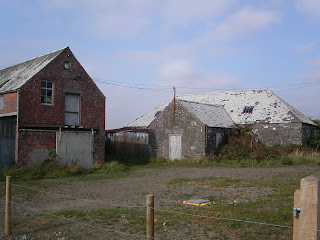A blog about a man single handedly turning an old abandoned saw mill into a family home with a tiny budget, a tight time scale and a bit of know how. (Written by his patient wife)
Sunday, 4 December 2011
November
The old steel beam was cut into "managable" sections and removed. The brick work was made good with some bricks from an internal wall that won't be required and a new beam put in to go above the new utillity room window. Oh! and the scaffolding was put up, mainly because it was in the way, not bad for a weeks work though.
and After
Friday, 9 September 2011
Aug 2011 - pointing
Well, repair work has now well and truely started. Whilst we have full planning permission and building regs approval, we can't start until the planting scheme has been approved. This has been with the council since June and no comments have been made apart from confiming that they have it. We are, therefore, carrying out repairs, rather than actual building work. Having said that, the pointing just goes on and on. It appears that the walls were just a neatly stacked pile of bricks with little or no mortar in them so there is plenty to do!
Friday, 6 May 2011
2011 - Apr update
Well, work was supposed to have started by now but a certain amount of procrastination and lack of an approved planting scheme is slowing things down somewhat. Site set up is now scheduled for 16th May with the instalation of a BT line. Still the ivy is gone, the drying barn is repaired, the redundant out building removed, a septic tank has been put in and some repointing has taken place. Keep wandering off to the beach though!!
Wednesday, 13 April 2011
2010 - local controversy
The neighbours built a new house. It's very white, it's very new and you can see it for miles. Some love it some hate it, but everyone has been talking about it.
Apparently it's going to be in architectural review. My personal opinion is that no architect should win a prize for a design that has to be altered by the building regulations officer to include safety features for maintenance. If you don't comply with CDM you shouldn't get a prize. - More controversy.
Apparently it's going to be in architectural review. My personal opinion is that no architect should win a prize for a design that has to be altered by the building regulations officer to include safety features for maintenance. If you don't comply with CDM you shouldn't get a prize. - More controversy.
 |
| View from St Mary's Isle |
The workforce 2007 - 2010
Here are a few of the people that have helped the project so far, mainly putting up fences, removing the overgrown brambles and putting in drainage. This advanced works took place whilst we went back to planning with a few changes and got building regs approval.
Anyone can help, any age or skill level accepted.
March 2007 - What we bought
This is what we bought in Mar 2007.
An old saw mill in SW Scotland with associated work shop. It came with electric and running water and lots of wildlife, but no toilet or drainage. There was also quite a lot of ivy damaging the property.
Inside the stone building were the original saw benches and a crane. The floor in the brick building was made of little wooden posts. The 2 storey brick building was weather tight but the stone building was developing a few problems and the rain and wind were starting to get in. The area and the view were magnificent though and it came with a burn as well.
Subscribe to:
Comments (Atom)




























